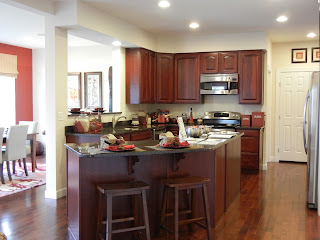 |
| Foyer |
 |
| Dining Room |
 |
| Study |
 |
| Kitchen |
 |
| Morning Room |
 |
| Family Room |
 |
| Master Bedroom |
 |
| Master Bedroom w/ Sitting Area |
 |
| Heaven on Earth! |
 |
| Master Bath (the loo is behind door #1) |
 |
| Hall Bath |
I hope you enjoyed the tour! I plan to show a few comparisons between our current place and our future home (like Coleen and John) in a future post. To give you some insight, we'll be moving from 750 to 3000 square feet! We can't wait to have space for entertaining and be able to accomodate overnight guests! Did anyone else drastically increase the size of their living space?
Wow, your place is going to be huge! Our Rosecliff is only about 1800 square feet with the 2 foot extension but is still a vast improvement from our current living situation as I'm sure you could assume. Didn't know you were making such a drastic move yourselves. Can I come over and hang out at your place? haha I promise I'll bring Skinny Girl margaritas or something like that.
ReplyDeleteWow! What a beautiful home. You sure are making a huge leap in square footage. We'll be going from 2300 to 3345 on the main two floors with about 940 finished in the basement. With 3 kids, we are looking forward to the extra space.
ReplyDeleteI always find a visit to the model helps get me excited about the house again. It also makes me a bit impatient, but I know it will be worth it in the end.
That looks very nice. I'm sure you will enjoy the extra space!
ReplyDeleteColleen, you (and your adult beverages) are welcome anytime! Our home is actually very close to your place. On the SF site map we are home site #403. Look for the trailer on the unpaved road next week during your visit - that's our lot! You will have easy access to our back door! I see some Steeler parties in our future!
ReplyDeleteThe hall bath is huge! Love it!
ReplyDeleteme and my husband just toured this today and love it! Would you be able to tell me what the cost was to upgrade to a luxury owners suite?
ReplyDelete@tiff; Ballpark 10-11k for the structure. Ceramic tile flooring and a jetted soaking tub will cost extra. Keep in mind that the prices for options and upgrades are different for each model and each community. I hope that helps!
ReplyDelete@JBY- thanks for the info. I just had another question. Me and the hubby just had our 2 hr meeting with the rep in the north hills and are now deciding between models. They are offering a free morning room which is great but we were hoping for a discount in the base price or other incentives. DId you find that it was easy to negotiate with them? I wondered if you walked away a few times if you would get better incentives. I know that each community is different and has different incentives. I just wondered how much wiggle room they have. Thanks so much for any info
ReplyDeleteYour home is going to look amazing!! I love that model! Keep us posted!
ReplyDelete@tiff: I just saw your comment from the 29th. I hope I'm not too late in responding! I think negotiating power has everything to do with how well lots are selling in the community where you are buying. I don't think they offer discounts on the base price of homes for property assessment reasons, but I could be wrong. As far as incentives go, if you don't want the morning room, you can consider asking for a credit. Good luck!! What other model are you considering? What neighborhood? I'm wondering if we'll be neighbors!
ReplyDeleteThanks for the info. I just think Ryan can offer more incentive than a free morning room. lol. We are looking in the north hills at fairwinds and weatherburn. It may come down to the taxes when we decide. We have just met with a rep and like the Ravenna but when i toured the Oakmont I fell in love with it. The only downside seems to be the storage
ReplyDeleteJust catching up with the blogs. The pictures look great. Can't wait to see the progress on yours.
ReplyDelete@tiff and others. It certainly depends on how well things are selling. You will probably find they are more willing to negotiate at the tail end of their fiscal year when they are trying to hit numbers. I think it also depends on what you are adding. If you are just going with the base of everything then you will most likely find that the incentives are it. If you add a ton of upgrades then you may be surprised. Best bet is to sit down and go through all the options and have them price it out with everything you want to add. Then negotiate. If you don't like the price you just walk away.