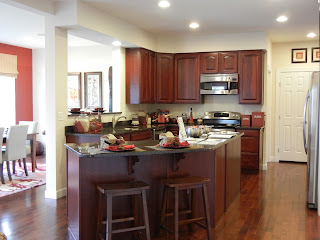We spent about one hour at Rusmur making our flooring selections. I took a few photos, however, the overhead flourescent lighting distorted the coloring a bit. I think we made some choices that are fairly popular.
Family Room Carpet: White Fox with 6# upgraded padding
Foyer, Powder Room, Kitchen, Morning Room, Laundry: Initiator 66178
Kitchen Cabinets: Wyoming Cherry Spice
Kitchen Countertop: Butterum Granite
Upstairs Hall Bath: Andover Maple Spice Cabinet
White cultured marble countertop
Flooring: Initiator 66180
Luxury Owners Bath: Andover Maple Spice Cabinet
White cultured marble countertop
Tile Flooring & Surround, and Listello: Brixton Bone
We chose to carry the White Fox carpeting throughout the rest of the home including the study, dining room, and upstairs. We selected a chestnut stain for our banisters/handrails. Overall, we were pleased with the selection at Rusmur. We were advised to not upgrade any carpet unless it was to at least level 5 from several people we know who already own a RH. We followed that advice and only upgraded the padding in our family room with the expectation that the carpet will need to be replaced within a few years - at least in the high traffic areas. What did you do about the carpet? Did you find the selections offered at Level 1 to be of low quality as well?

















